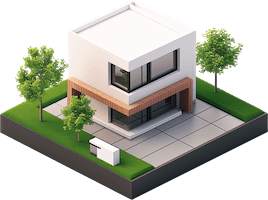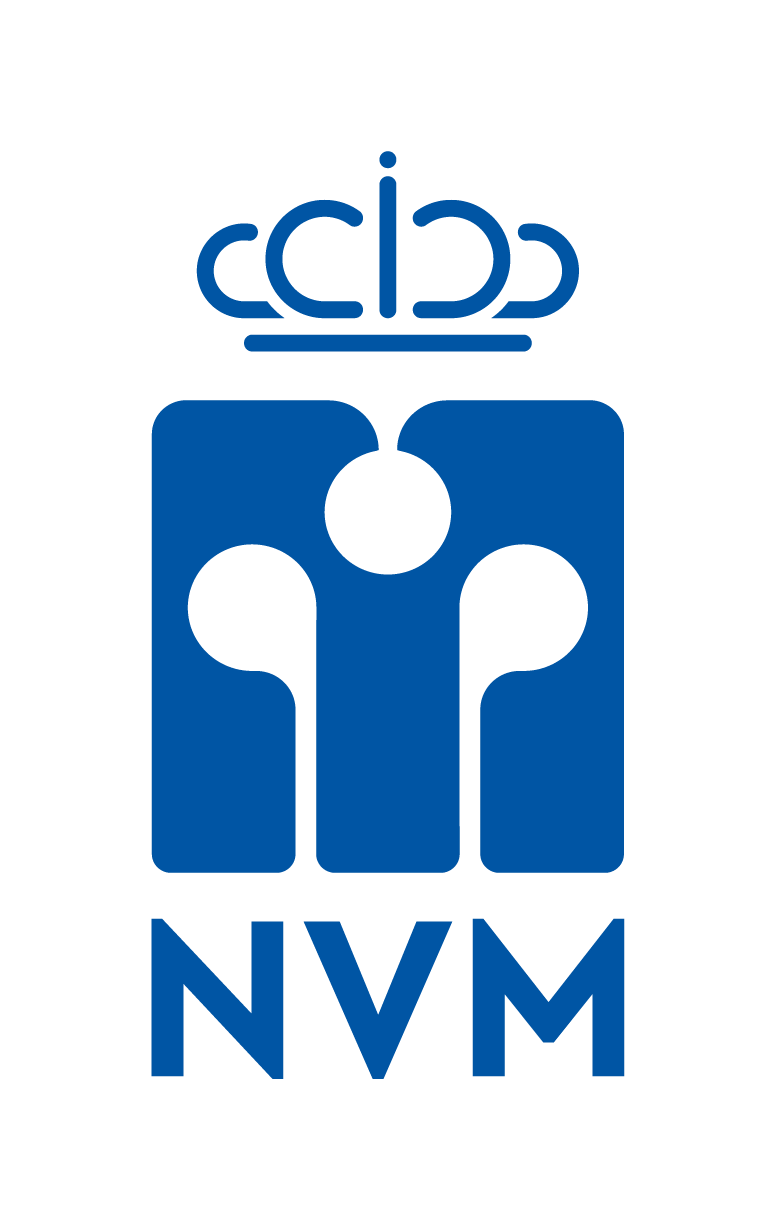Vul het e-mailadres van je woonaccount in en we mailen je een link om je wachtwoord opnieuw in te stellen.
Ontgrendel nieuwe functies en exclusieve inhoud, maak een account aan.
Fijn om je weer te zien! We hebben je gemist.
Vul het e-mailadres van je woonaccount in en we mailen je een link om je wachtwoord opnieuw in te stellen.
Door te registreren, ontgrendel je meer mogelijkheden, exclusieve features en gepersonaliseerde ervaringen.

Breng al je favoriete projecten en nieuwsberichten samen op één plek. Maak het eenvoudig om ze terug te vinden en te beheren, voor een moeiteloze ervaring.

Ontdek het gemak en de voldoening van een platform dat zich aanpast aan jou met intuïtief ontwerp en gebruiksvriendelijkheid.

Blijf geïnformeerd over jouw projecten door je in te schrijven voor onze nieuwsbrieven. Kies de projecten waarin je geïnteresseerd bent en ontvang regelmatig updates.
Geef aan in welke locatie je op zoek bent naar een nieuwbouwwoning en abonneer je op de regionale nieuwsbrief.

We hebben de mogelijkheid je persoonlijk uit te nodigen voor start verkoop van interessante nieuwbouwprojecten.

Met jouw huidig woonadres vinden we nieuwbouwprojecten bij jou in de buurt.
Voor jouw opgegeven locatie hebben we de volgende regionieuwsbrieven beschikbaar. Abonneer je op de gewenste regio.

We hebben de mogelijkheid je persoonlijk uit te nodigen voor start verkoop van interessante nieuwbouwprojecten.

Met jouw huidig woonadres vinden we nieuwbouwprojecten bij jou in de buurt.
Om je de beste informatie te geven, willen we graag weten wie je bent.

We hebben de mogelijkheid je persoonlijk uit te nodigen voor start verkoop van interessante nieuwbouwprojecten.

Met jouw huidig woonadres vinden we nieuwbouwprojecten bij jou in de buurt.
AMSTERDAM
BenedenwoningRozenoordpad small Rozenoordpad large 21
€ 1.925
-
Wonen 50 m²
-
Kamers 1 kamers
Crossover
Luxueuze loftwoning op toplocatie in Zuid naast station RAI.
Stap binnen in deze splinternieuwe, luxueuze en turn-key loftwoning met mezzanine, een ware parel van design en duurzaamheid, en laat je verwonderen door de vijf meter hoge plafonds.
Van de Italiaanse keuken, met de hand vervaardigd door een meubelmaker, tot de hoogwaardige Villeroy & Boch-sanitaire voorzieningen. Elk detail is met precisie en oog voor kwaliteit geselecteerd. Het tripleglas in de voorgevel maakt dit huis een sereen toevluchtsoord waar je kunt genieten van rust en stilte, weg van het lawaai van de buitenwereld.
Dit huis is niet alleen luxueus, maar ook groen en duurzaam ontworpen met o.a. gerecyclede materialen in de gevelelementen. Het geavanceerde warmte-koudeopslagsysteem (WKO) zorgt voor het perfecte binnenklimaat met vloerverwarming en koeling. Het hele jaar door heb je dus een consistent comfortniveau in dit prachtige appartement en kan je de ideale temperatuur instellen, ongeacht het seizoen.
De wadi, een opslag- en infiltratievoorziening aan de voorzijde, vangt regenwater op en creëert met rietplanten een natuurlijke oase en ondersteunen het milieu. Een bruggetje met een bankje over de wadi, eigendom van de gemeente, voegt privacy toe aan de woning en charme en rust aan de omgeving.
Het appartement is CO2-neutraal en gebruikt uitsluitend Nederlandse windenergie, terwijl het ook profiteert van een warmteterugwininstallatie, heeft een A++ energielabel en is volledig gasloos. Geniet in deze spectaculaire loft van een groenere toekomst terwijl je bespaart op energiekosten.
Jouw gemak staat centraal. Met de fietsenberging en dubbele laders, evenals de beschikbaarheid van deelauto's via de app, wordt jouw leven vereenvoudigd en comfortabeler dan ooit tevoren. Of je nu wilt genieten van het restaurant gerund door een high class wijnsommelier, medische voorzieningen aan de andere kant van het gebouw, of een kantoor op de 1e laag, dit huis biedt een breed scala aan mogelijkheden voor jouw levensstijl.
Indeling
Eigen entree via toegangsbruggetje; living met open keuken; toilet; technische ruimte met opstelling wasmachine; open slaapkamer op de mezzanine met aangrenzend de badkamer inclusief wastafel en inloopdouche.
Tot slot een rubricering van wat dit bijzondere loft-appartement allemaal biedt op diverse gebieden, voor een compleet beeld van deze woning.
Duurzaamheid:
• A++ energielabel.
• Aangesloten op een WKO-installatie voor levering warmte en koude, de WKO wordt aangestuurd met Nederlandse wind. De warmte en koude levering is derhalve CO2 neutraal.
• Individueel ventilatiesysteem voor luchtcirculatie met regelunit.
• Aluminium kozijnen met triple HR+++ floor-to-ceiling glas. Dit glas biedt zowel isolatie als geluiddemping.
Milieuvriendelijke vervoersopties:
• Zes elektrische deelauto’s in de ondergelegen parkeergarage. Die te boeken zijn via een app.
• Deze woning heeft twee toegewezen fietsplekken, geïdentificeerd met het huisnummer. Deze fietsplekken zijn uitgerust met oplaadpunten voor elektrische fietsen.
Keuken:
• Maatwerk keuken met op maat gemaakte frontjes van het Italiaanse merk CLEAF.
• Een composiet werkblad.
• Bijpassend composietpaneel achter de kookplaat.
• Volledig uitgerust met Indesit inbouwapparatuur, inclusief vaatwasser, combi oven/magnetron, inductiekookplaat, afzuigkap, koelkast en Quooker-kraan.
Vloerafwerking:
• Eiken pvc-visgraatvloer.
• Vloerverwarming en -verkoeling.
• Vloerkoeling kan de binnentemperaturen verlagen met ca. 5-8 graden.
Sanitaire Voorzieningen:
• De badkamer en het toilet zijn uitgerust met producten uit de Villeroy & Boch Subway 2.0 lijn, waaronder een inbouwtoilet, een toiletfontein en een wastafelmeubel. Het meubel is afgewerkt met materialen van het Italiaanse merk CLEAF. Daarnaast is er een spiegel met ingebouwde verlichting.
• Wastafel meubel van Villeroy & Boch is uitgerust met een front van hetzelfde materiaal als het keukenblok.
• De toiletfontein en wastafel zijn voorzien van Scandinavische Damixa designkranen.
• In de badkamer en het toilet zijn vloer- en wandtegels met een marmer-look geplaatst. De wandtegels reiken tot een hoogte van 120 cm, terwijl in de doucheruimte de tegels doorlopen tot aan het plafond.
• Badkamer is voorzien van een douchekraan met stortdouche.
• Badkamer is voorzien van een schuifdeur met industriële look.
• Badkamer en toilet zijn voorzien van LED-inbouwspots.
Aanvullende afwerking:
• Wanden en plafonds zijn gestukt en gesausd.
• Plafonds zijn voorzien van LED-inbouwspots.
• Gordijnrails inclusief gordijn-koof langs floor-to-ceiling glas. Gordijnkoof is voorzien van inbouw LED-verlichting (indirect).
• Woning is voorzien van een brandmelder.
• Woning is voorzien van een dubbele kantel- en kiepraam.
• Eigen toegangsbrug.
• Er is een WADI voor tijdelijke wateropvang. De gemeente Amsterdam legt de WADI aan en is ook verantwoordelijk voor de beplanting en het onderhoud. Beplanting vind plaats in oktober 2023.
VVE:
• De VVE-bijdrage voor 2024 bedraagt € 40,- per maand per woning. Deze bijdrage dekt de kosten van de opstalverzekering, het elektriciteitsverbruik in de gemeenschappelijke fietsenstalling en het onderhoud van de gevels.
• MVGM is aangesteld als VVE bestuurder.
Erfpacht
• De woningen staan op grond met een eeuwigdurend erfpachtrecht. De jaarlijkse erfpachtcanon over 2023 bedraagt circa € 3413,-.
Notaris
• Voor deze verkoop werkt verkoper met een vaste notaris: Lubbers & Dijk te Amsterdam
Neem contact met ons op voor een exclusieve bezichtiging en ervaar de unieke grandeur van deze woning zelf!
** ENGLISH TEXT **
Luxurious loft apartment at a prime location in the south of Amsterdam next to RAI-Station. Step into this brand-new, luxurious and turn-key loft apartment with a mezzanine, a true gem of design and sustainability, and be amazed by the five-meter-high ceilings.
From the Italian kitchen, hand-crafted by a cabinetmaker, to the high-quality Villeroy & Boch sanitary facilities, every detail has been selected with precision and an eye for quality. The triple glazing on the front facade makes this home a serene retreat where you can enjoy peace and quiet, away from the noise of the outside world.
This home is not only luxurious but also environmentally friendly and sustainably designed, with recycled materials used in the facade elements. The advanced heat-cold storage system (WKO) ensures the perfect indoor climate with underfloor heating and cooling. So, you have a consistent level of comfort throughout the year in this beautiful apartment and can set the ideal temperature regardless of the season.
The ‘wadi’, a rainwater storage and infiltration facility at the front, collects rainwater and creates a natural oasis with reed plants, supporting the environment. A bridge with a bench over the wadi, owned by the municipality, adds privacy to the property and charm and tranquility to the surroundings.
The apartment is CO2-neutral and exclusively powered by Dutch wind energy, while also benefiting from a heat recovery system and being completely gas-free. The apartment has an A++ energy label. Enjoy a greener future and save on energy costs in this spectacular loft.
We find convenience really important. With bicycle storage and double charging stations, as well as access to shared cars through the app, your life is simplified and more comfortable than ever before. Whether you want to enjoy the restaurant run by a high-class wine sommelier, medical facilities on the other side of the building, or an office on the 1st floor, this home offers a wide range of possibilities for your lifestyle.
Layout
Private entrance via access bridge; living room with open kitchen; toilet; technical room with washing machine setup; open bedroom on the mezzanine with an adjacent bathroom, including a sink and walk-in shower.
Finally, a categorization of what this exceptional loft apartment offers:
Sustainability
• A++ energy label.
• Connected to a WKO (heat-cold storage) system for heating and cooling, controlled by Dutch wind power. Heating and cooling are therefore CO2-neutral.
• Aluminum frames with triple HR+++ floor-to-ceiling glass, providing both insulation and soundproofing.
Environmentally Friendly Transportation Options
• Six electric shared cars in the underground parking garage, bookable through an app.
• This property has two designated bicycle spaces, identified by the house number. These bicycle spaces are equipped with charging points for electric bikes.
Kitchen
• Custom kitchen with custom-made fronts from the Italian brand CLEAF.
• Fully equipped with Indesit built-in appliances, including a dishwasher, combination oven/microwave, induction cooktop, hood, refrigerator and Quooker tap.
Sanitary Facilities
• The bathroom and toilet are equipped with products from the Villeroy & Boch Subway 2.0 line, including a built-in toilet, a toilet fountain, and a washbasin unit. The unit is finished with materials from the Italian brand CLEAF. Additionally, there is a mirror with integrated lighting.
• Villeroy & Boch washbasin unit is equipped with a front made of the same material as the kitchen block.
• The toilet fountain and washbasin feature Scandinavian Damixa design faucets.
• Marble-look floor and wall tiles are installed in the bathroom and toilet. The wall tiles reach a height of 120 cm, while in the shower area, the tiles extend to the ceiling.
• The bathroom is equipped with a shower faucet with a rain shower.
• The bathroom and toilet has LED recessed spotlights.
VvE (Homeowners Association)
• The VvE contribution for 2024 is € 40,- per month per property. This contribution covers the costs of building insurance, electricity consumption in the communal bicycle storage, and facade maintenance.
Leasehold
• The properties are located on land with a perpetual leasehold right. The annual leasehold fee for 2023 is approximately € 3.431,-.
Gratis waardebepaling
Benieuwd wat je woning waard is in de huidige markt?
Kenmerken
- Prijs € 1.925
- Status Beschikbaar
- Soort appartement Appartement
- Soort bouw Nieuwbouw
- Bouwjaar 2023
Meer weten?

KRK Makelaars
Stuur een bericht
Neem contact op met de expert en stel je vraag
Bericht verzonden
Bedankt voor het versturen van een bericht. De expert neemt zo snel mogelijk contact met je op.
Dit is de locatie
Faciliteiten
Meer weten?

KRK Makelaars
 Powered by
NVM
Powered by
NVM







































































